



Historic Homes ReLocated to Your Site
ResErections, Inc. documents and disassembles architecturally unique historic buildings that can be reconstructed on sites where the investment results in the creation of new real estate wealth.
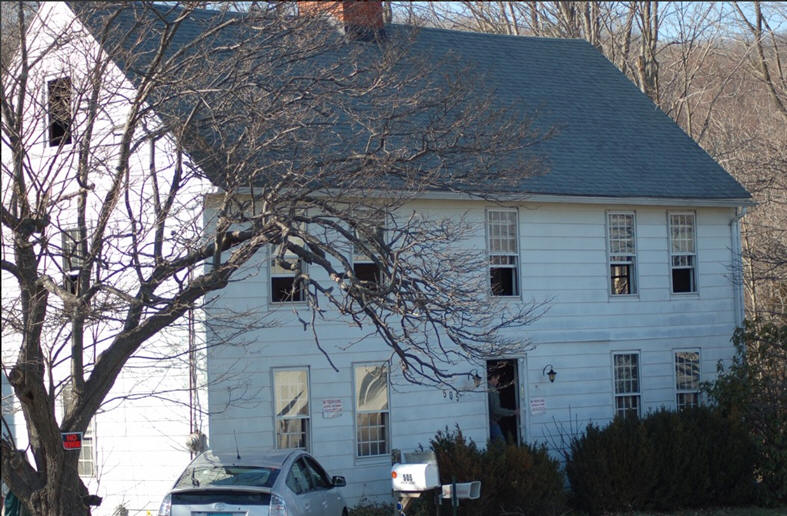
1740 CT RIVER VALLEY SALTBOX, THE DEACON
PECK HOUSE OF CHESHIRE, CONNECTICUT. $ 190,000
A Rare, highly original, 38’ X 30’ saltbox with center
chimney and stone-faced fireplaces. This home was professionally disassembled,
restored, and stored. Meticulously documented with photographs and “as
built” drawings, and includes hardwood frame, major rafter with minor purlins
and gunstock posts. Carefully stripped interior woodwork including
paneling, wainscoting, mantelpieces, trim and cabinetry (with lovely corner
cupboard), feather edge detailing, window frames rebuilt and sash restored, rare
original rear staircase. Foot-worn wide-board flooring throughout. Extra
woodwork and bricks from its highly unusual period summer kitchen. This
gem is stored in a dry barn in Litchfield, CT and is ready to erect on your
property. Over $230,000 has already been invested rescuing this architectural
treasure but the price has recently been reduced to $ 190,000. For additional information please contact Lee McClymonds at (513)
212-8496 or
email nlm@reserections.com
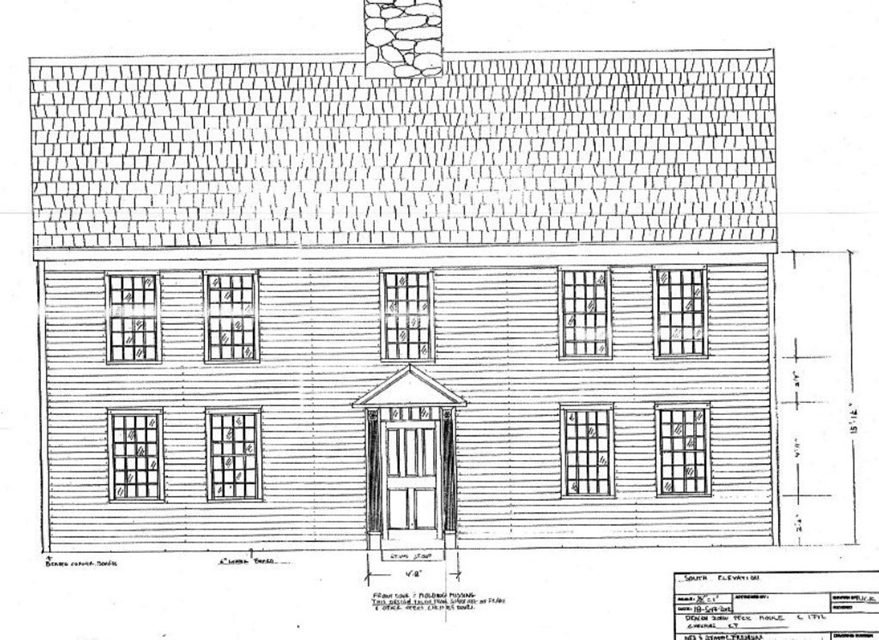
Front View – symmetrical 9 window façade.
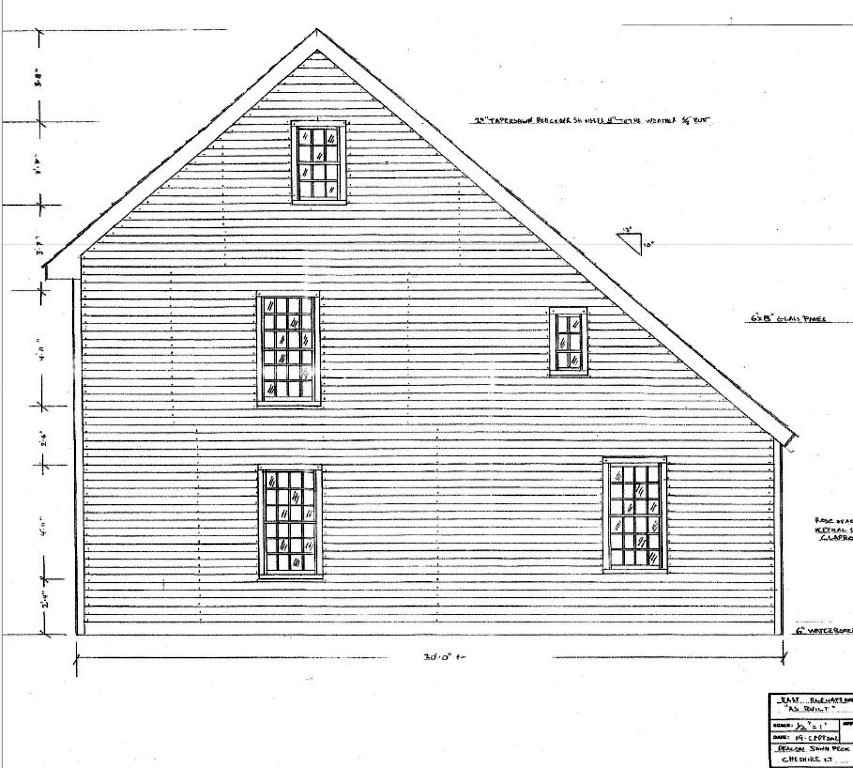
Side View
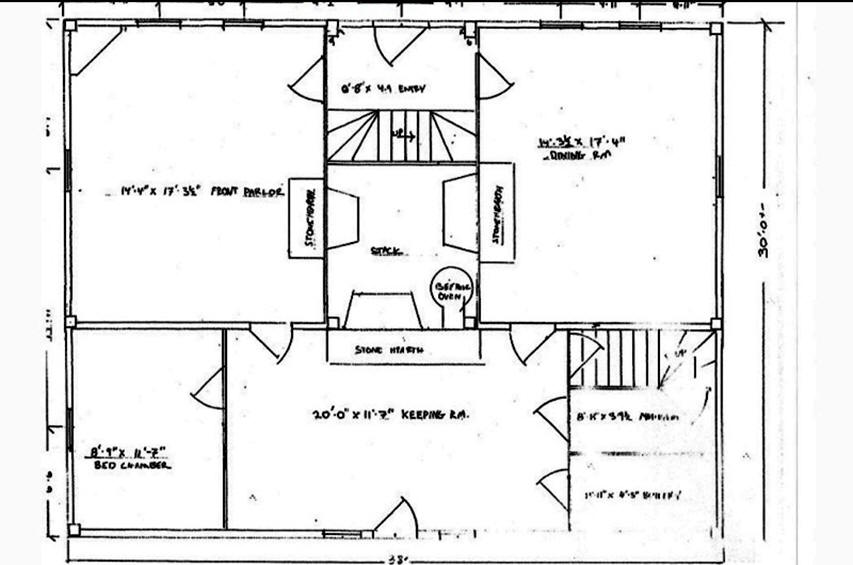
First Floor
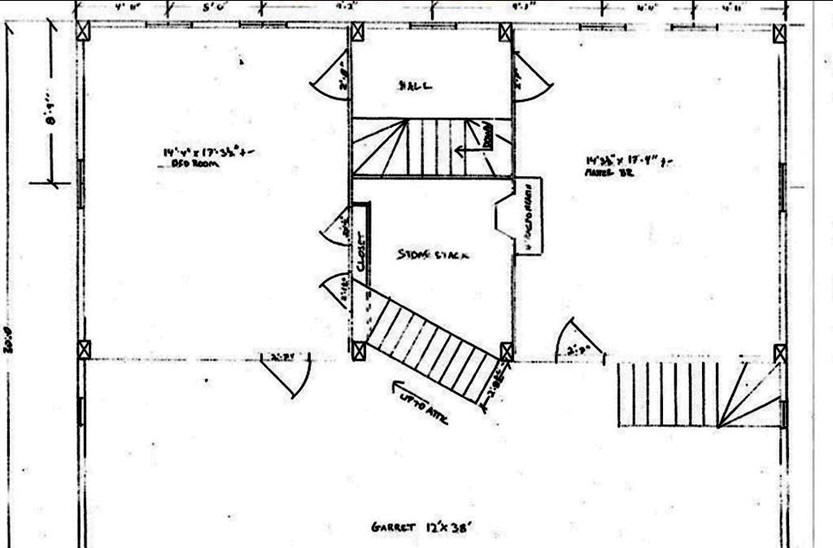
Second Floor
Total 2,964 sqft. 1824 sqft on first and
second floors. 456 sqft in garret of second floor under the cat slide
roof. 684 sqft in attic for two extra bedrooms.
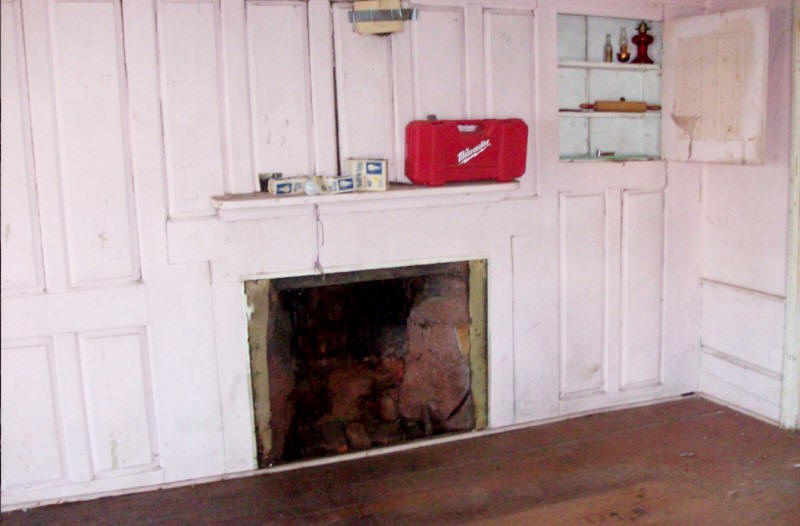
Paneled walls with 3 fireplaces in parlors on first floor
and 1 fireplace on second floor.
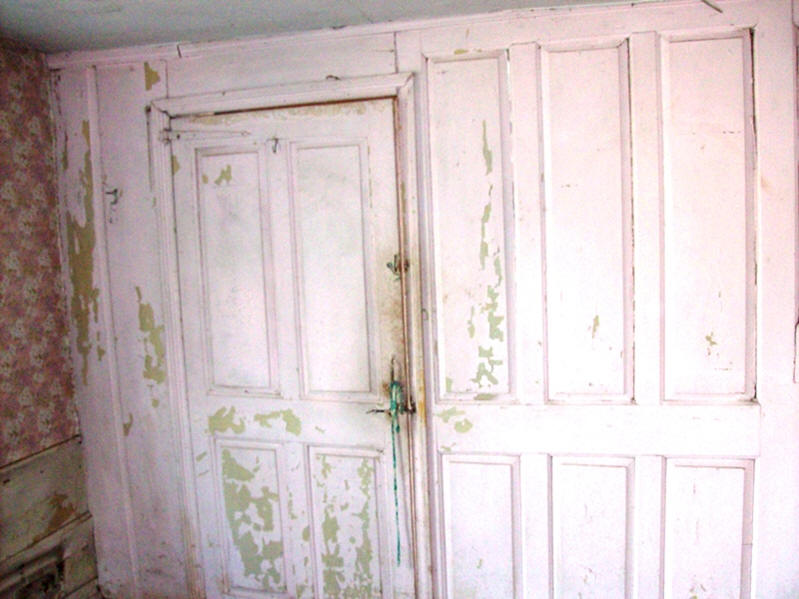
Original door and hardware with paneled wall.
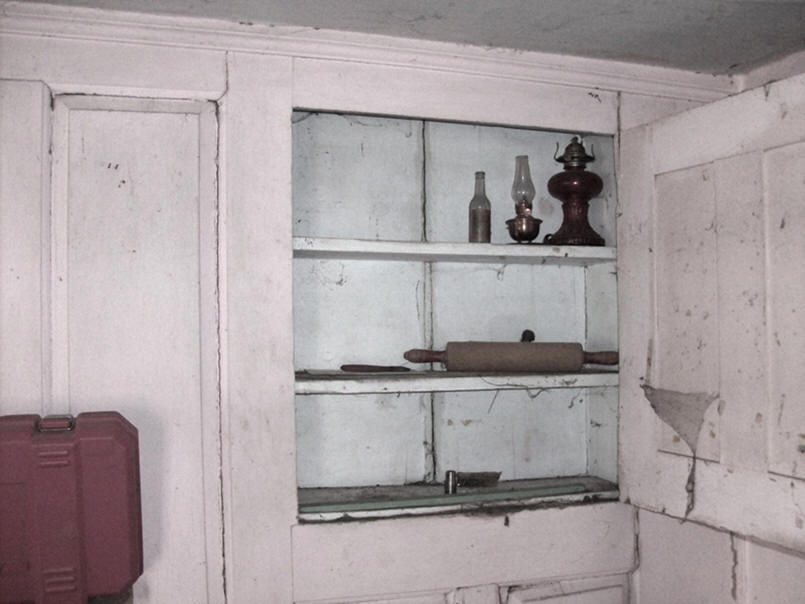
Cabinets build into walls.
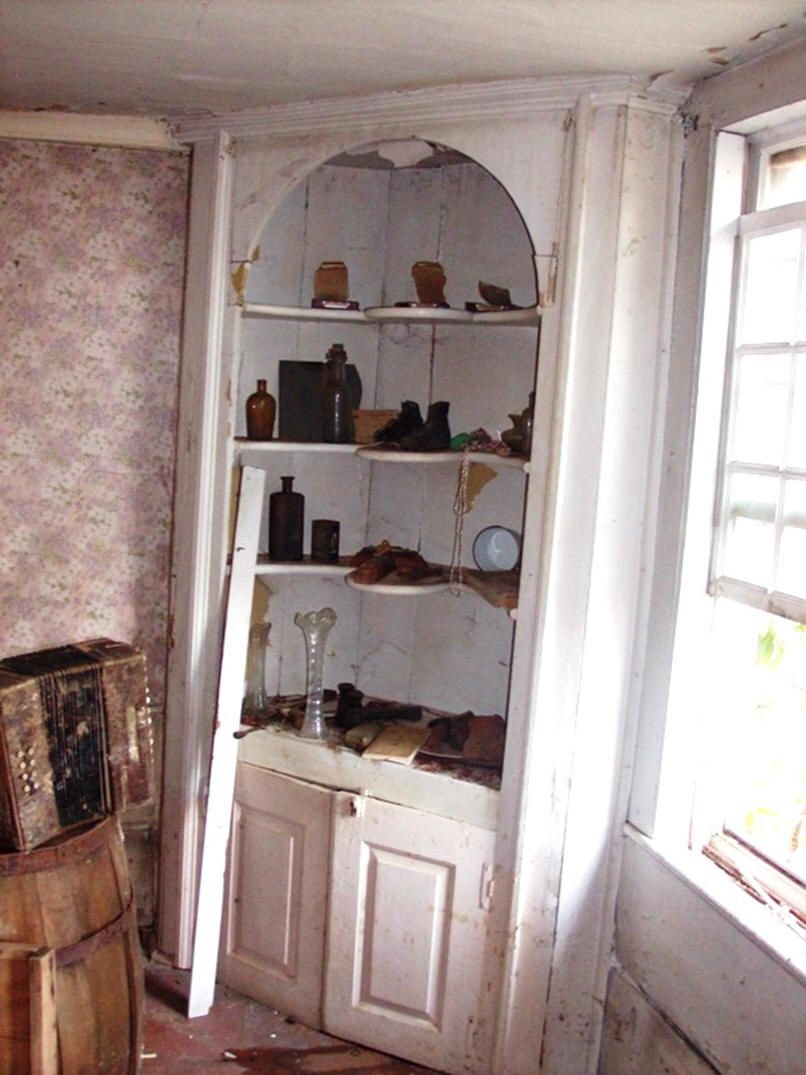
Corner Cupboard with period detail and graceful shelving. Carefully stripped.
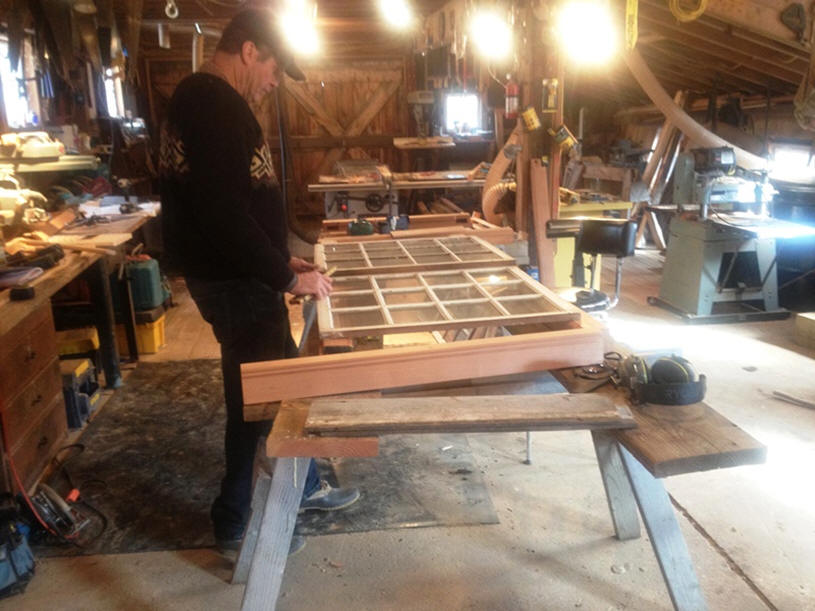
18 fully restored windows and two small single sash windows.
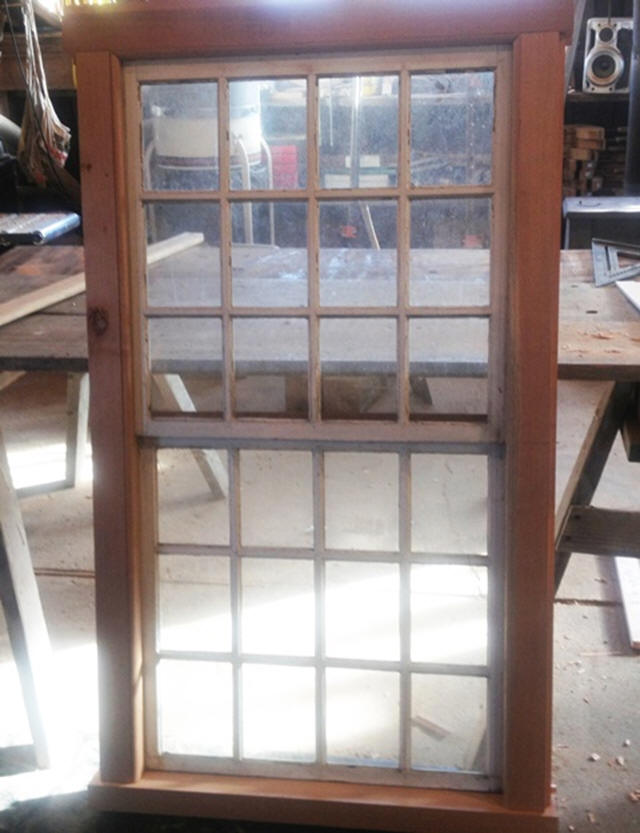
18 Double Hung ... 12/12 restored windows.
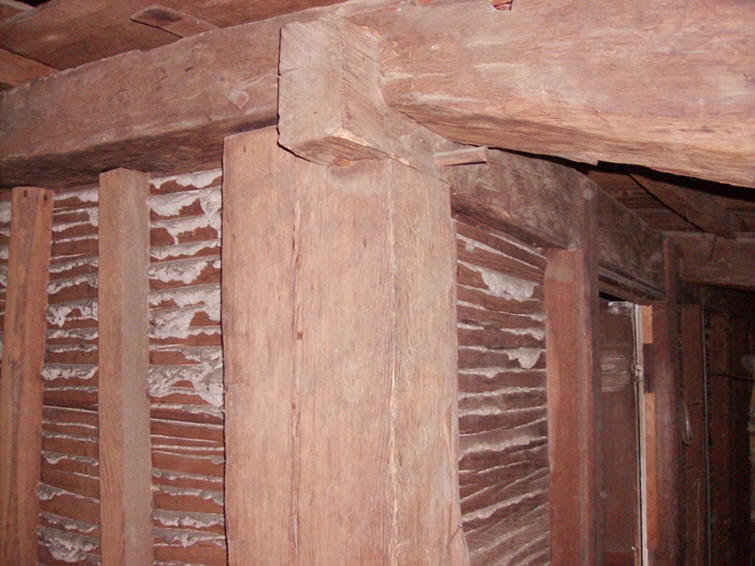
Beams and Joinery ... 180 year old hand crafted timber framing.
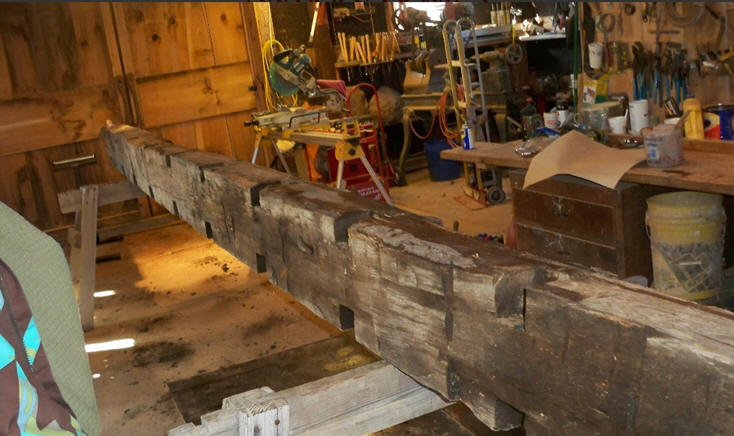
Master Ridge Rafter ... notched for rafters and purlins.
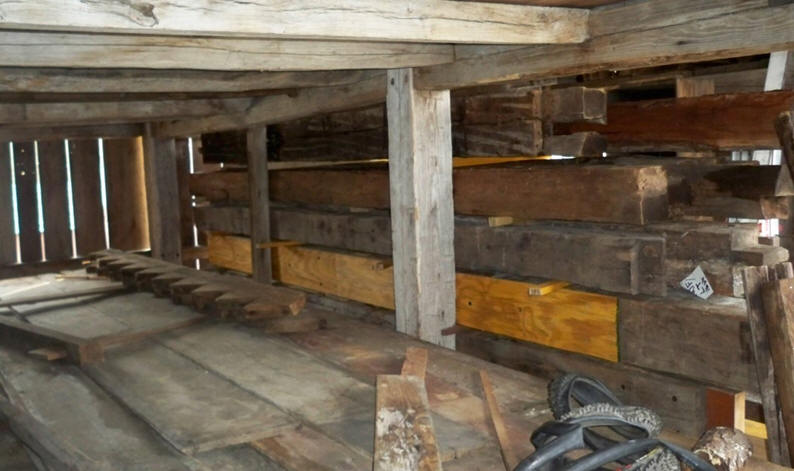
Storage in dry barn with numbered beams, stair frames, and wide flooring.
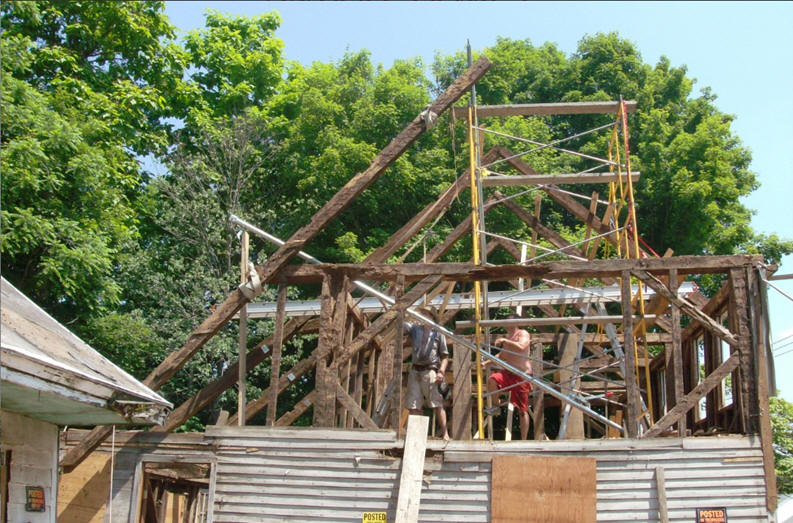
A team of professionals documented and disassembled the
house piece by piece. Damaged areas were replaced with period compatible wood.
Note the one piece principal rafter running from peak to the end of the cat
slide showing original house was constructed as a saltbox.
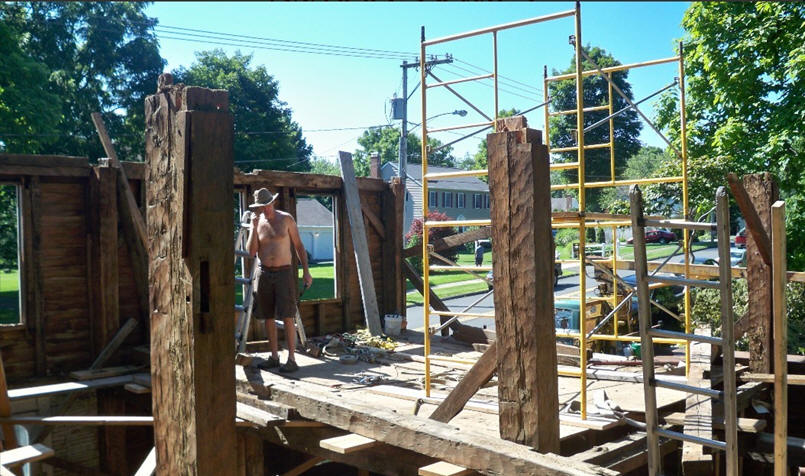
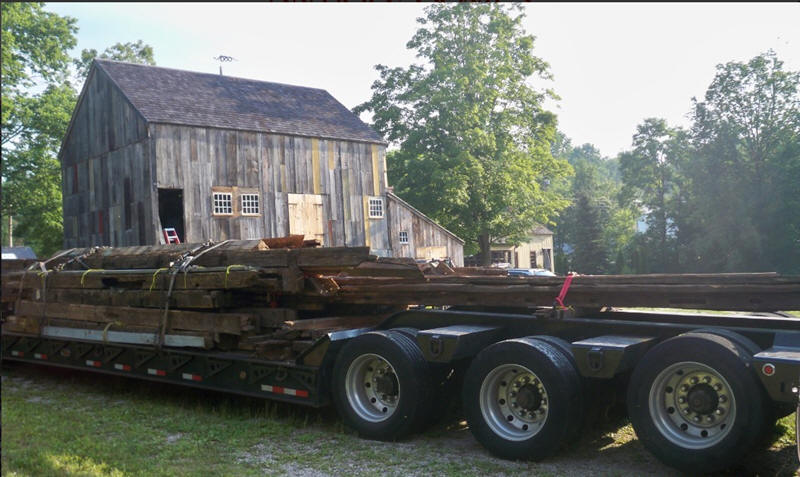
The house is stored in a dry barn and transported on a flatbed.
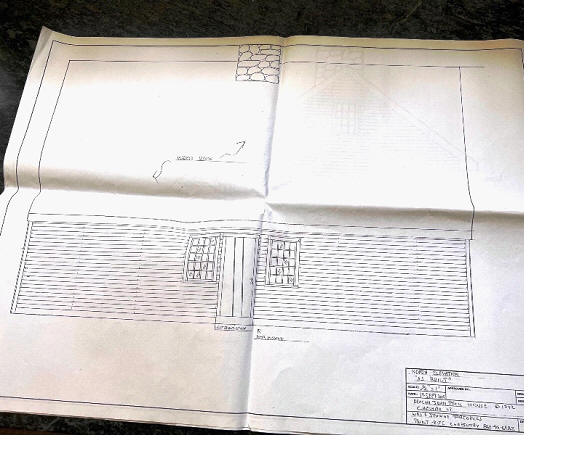
Many pages of meticulous documentation.
ResErections, Inc. specializes in documenting, marketing and disassembling
architecturally unique 19th century stone buildings that can be reconstructed on
sites where the investment results in the creation of new real estate wealth.
Buyers save an endangered magnificent structure from demolition - and
create new architectural art.
ResErections collaborates with local architects and
tradesmen at both the source and destination of the buildings. We do not rebuild
because we have no control over what the new owner and architect want to do. We
build the supply chain between the seller and the buyer of reputable
professional firms. We document the structure, supervise on-site work standards,
disassemble, package, and ship the recovered components. We recover everything
that will not crumble when touched.
Early Colonials homes were built on small rural
acreages - 2 - 5 acres + that the occupants could farm. Now surrounded by
urban subdivisions, the land they occupy are prime resources for developers to
infill with multiple houses.
Demolition threatens these architectural
beauties. Demolition sneaks up on buildings, as desirable redevelopment efforts
function privately until the demolition permit is issued and the axe is already
falling. Often the buildings are going to be removed for good reasons by
seasoned construction and development firms with institutional and government
support. Too often, they wind up in landfills.
It takes 2 days to demolish, but 2 months to
document and disassemble a frame house. Worthy endangered houses can
be moved by local professional architects, engineers, and construction tradesmen
resulting in a historic, modern, efficient house on desirable sites worth far
more than it cost.
Most historic structures suitable for preservation are
supported by public interest, funding, tax credits, historic listings, et al.
... placing costly technical requirements on new owners often requiring
continuous communal oversight and public funding. It is often not worth the
effort, and worthy architecture is lost to redevelopment and demolition by the
inability to secure enough money to save and sustain the building. ResErections
sidesteps these issues by securing a private buyer for the house at prices
reflecting the low costs of carefully documented disassembly ... each item is
identified on schematics and numbered with metal tags and packed in truck
trailers.
ResErections does not rebuild. Prices
quoted herein are for the work ResErections actually performs ... acquisition,
documentation, disassembly, and preparation of shipping and our perception of
the value of the rebuilt house. Freight costs would depend on distance.
The buyer will need to employ local architectural trade professionals to
rebuild.
These houses are free from oversight by
authorities other than the future site's municipal building department.
There are no committees to satisfy. The owner and his
architect/engineering staff are free to redesign the house to the owner's
desires. We hope that the external character of the house is retained and
enhanced, and expect the interiors to be comfortably modern. The Saltbox
at 2,964 sqft is large enough to command a high- end redevelopment.
It can be successfully rebuilt on a new site with the
participation of local architect/construction firm employed by the buyer.
Architecture is a local business. 66% of firms have less than 5 partners,
and 90% of income is disbursed as salaries. They have expertise, and most
importantly, connections with local building departments and local craft trades
resources. With their participation in planning,
it is possible to secure bank mortgages.
ResErections will not tie the buyer's
reconstruction efforts to bureaucratic qualifications for government tax
credits or require the employment of certified historic craftsmen and archivists
or seek protective covenants and expensive finicky rehabilitation agreements
ensuring that the buildings will be protected from changes. We do not offer
cultural resource management, historic preservation planning, historical
research, litigation encouragement and support, and academic grantsmanship.
We will not solicit government - taxpayer - dollars to do the work.
You Buy It ... We Ship it ... You ReBuild It ... You Own It.
We have several Gilded Age mansions for private sale and relocation. Two Romanesque, a Victorian, a Queen Anne, a Georgian Revival, an English Tudor, and 3 pre-revolution Colonials. Click image for page.
1890 Romanesque I
1909 Tudor
1903 Georgian Revival
1883 Romanesque IV
1755 - 77 Dutch Colonial
Telephone
(800) 392-2421
Cell (513) 212-8496
Office Hours -- 3pm - 8pm
We would enjoy hearing from you
by phone or email.
![]() nlm@ResErections.com
nlm@ResErections.com
Visitors frequently refer endangered worthy houses to ResErections. If you would like to recieve our monthly newsletter please Subscribe here.


If you no longer wish notifications of homes available for relocation ... Please return to the email you received and click on the UnSubscribe in that email. Our list is very old. The popularity of smart phones has changed the email addresses of many subscribers, and we need to know your original email address to successfully UnSubscribe you. We will add more houses as they merit it ... If you support our work, please Subscribe.
This Site has been active for 15 years.